english / pdf
COMB PANEL

SYSTEMS FOR LIVING

The EFFIDUR floor system WP 900 consists of two preformed steel sheets that are firmly connected to each other to form a honeycomb shaped panel. These comb panels (WP) are fit as floating floor area without connection to the sub-floor and backfilled with screed with a minimum overlap in height of only 5 mm. This way an innovative, highly stable floor system as reinforcement of the old sub-floor is created.
[9 mm system height of comb panel + 5 mm system screed overlap = 14 mm build-up height]
| application field (example) | work load kN/m² | point load kN | ||
|
|
||||
| A1 | attic | non-suited for residential purposes, but accessible attic with clear height of up to 1.80 m | 1,0 | 1,0 |
| A2 | lounge areas | rooms with sufficient lateral distribution of loads, rooms and hallways in residential buildings bed rooms in hospitals, hotel rooms incl. kitchen and bath rooms | 1,5 | - |
| A3 | as A2, but without sufficient lateral distribution of loads | 2,0 | 1,0 | |
|
|
||||
| B1 | offices, working areas, hallways | hallways in office buildings, offices, medical practice, waiting rooms, lounges incl. hallways, barns for small domestic animals | 2,0 | 2,0 |
| B2 | hallways in hospitals, hotels, home for the elderly, boarding schools etc. kitchens, medical treatment rooms incl. operating rooms without heavy devices | 3,0 | 3,0 | |
| B3 | as B2, but with heavy devices | 5,0 | 4,0 | |
|
|
||||
| C1 | rooms, meeting rooms and areas suited for meetings (except for categories A, B, D and E) | areas with tables e.g. class rooms, cafés, restaurants, dining halls, reading halls, entrance halls | 3,0 | 4,0 |
| C2 | areas with firm seating, e.g. areas in churches, theatres or cinemas, convention halls, auditorium, waiting rooms | 4,0 | 4,0 | |
| C3 | freely accessible areas, e.g. museum areas, exhibition areas etc. entrance areas of public buildings and hotels, impassable yard cellar ceilings | 5,0 | 4,0 | |
| C4 | sports and play areas, e.g. dancing halls, sports halls, gymnastics and power sports areas, stages | 5,0 | 7,0 | |
| C5 | areas for large gatherings, e.g. in buildings as concert halls, terraces, entrance halls as well as tribunes with firm seating | 5,0 | 4,0 | |
|
|
||||
| D1 | sales rooms | sales rooms up to 50 m² net area within residential or office buildings or similar | 2,0 | 2,0 |
| D2 | areas in retail and department stores | 5,0 | 4,0 | |
| D3 | as D2, but with increased point loads due to high storage racks | 5,0 | 7,0 | |
|
|
||||
| excerpt from survey report of MPA Stuttgart, on the basis of DIN 1055 part 3, edition 2002 | ||||
|
|
||||
| The matching especially with the according current edition of DIN EN 1991-1-1 and DIN EN 1991-1-1/NA is necessary! | ||||
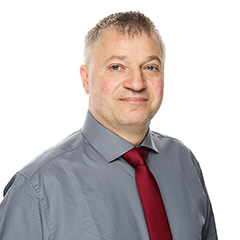
UWE KLEIN
Telefon +49 371 2399 - 201
Telefax +49 371 2399 - 229
eMail info@effidur.de
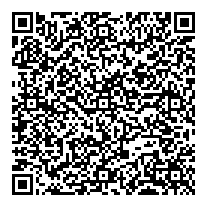
ZIP-SEARCH (Germany only)
Dieses Postleitzahlengebiet ist derzeitig nicht von unserem Außendienst besetzt. Unsere Ansprechpartner am Produktionsstandort beraten Sie gern.
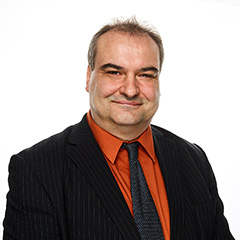
JENS HACKE
Telefon +49 371 2399-205
Telefax +49 371 2399-230
Mobil +49 162 2022755
eMail jens.hacke@effidur.de
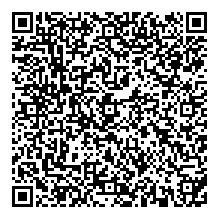
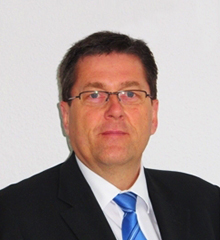
GERD KLIMKE
Dipl.-Ing. (FH)
Telefon +49 371 2399-252
Telefax +49 371 2399-253
Mobil +49 160 4790577
eMail gerd.klimke@effidur.de
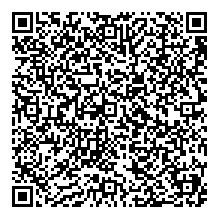

UWE KLEIN
Telefon +49 371 2399 - 201
Telefax +49 371 2399 - 229
eMail info@effidur.de

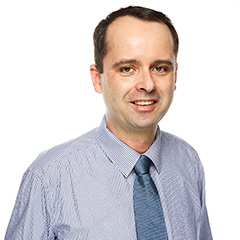
LUTZ LANGE
Dipl. Betriebswirt (FH)
Telefon +49 371 2399 - 150
Telefax +49 371 8448208
eMail info@effidur.de
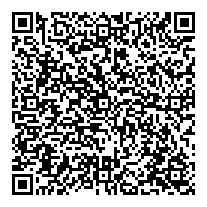
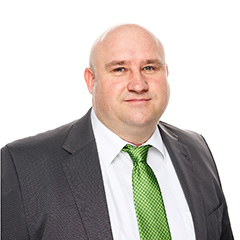
JAN BERGER
Telefon +49 371 2399 - 152
Telefax +49 371 8448208
eMail info@effidur.de
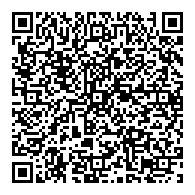
The information given on our products / onto this product page, in particular illustrations, descriptions, dimensions, weights and other parameters, is not binding. This is because technical progress means that our products are continually being developed and perfected. The user of our products is obliged to self-dependently verify and adhere to current technical guidelines, laws and provisions, even if they are not mentioned within our documentation. The general terms and conditions of business of effidur GmbH apply.
EFFIDUR GMBH
KURZE STRASSE 10
09117 CHEMNITZ
TEL +49 371 2399-200
FAX +49 371 2399-229
EMAIL INFO@EFFIDUR.DE

